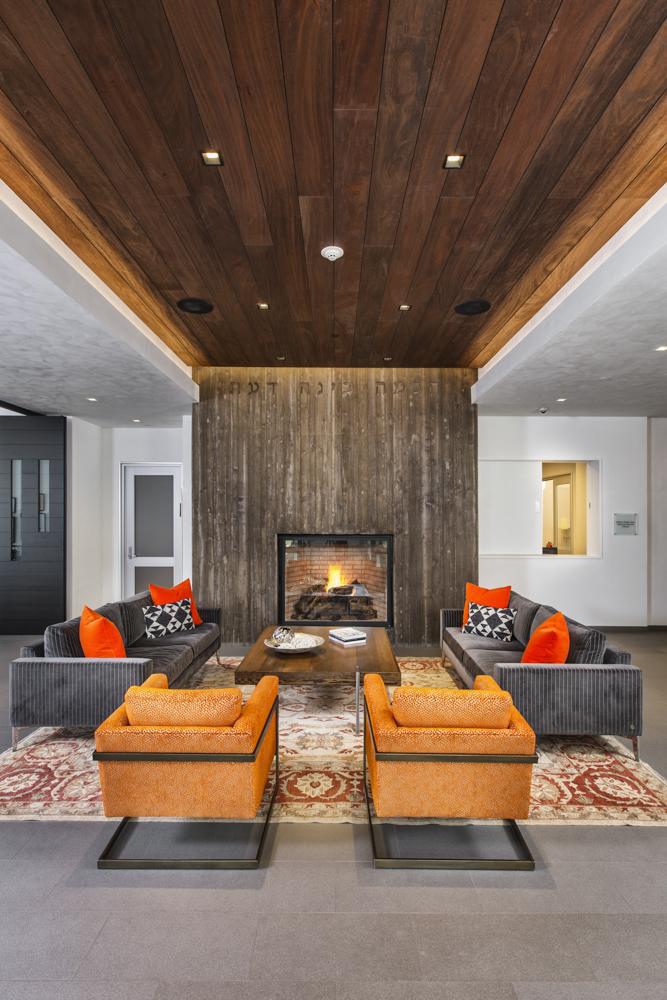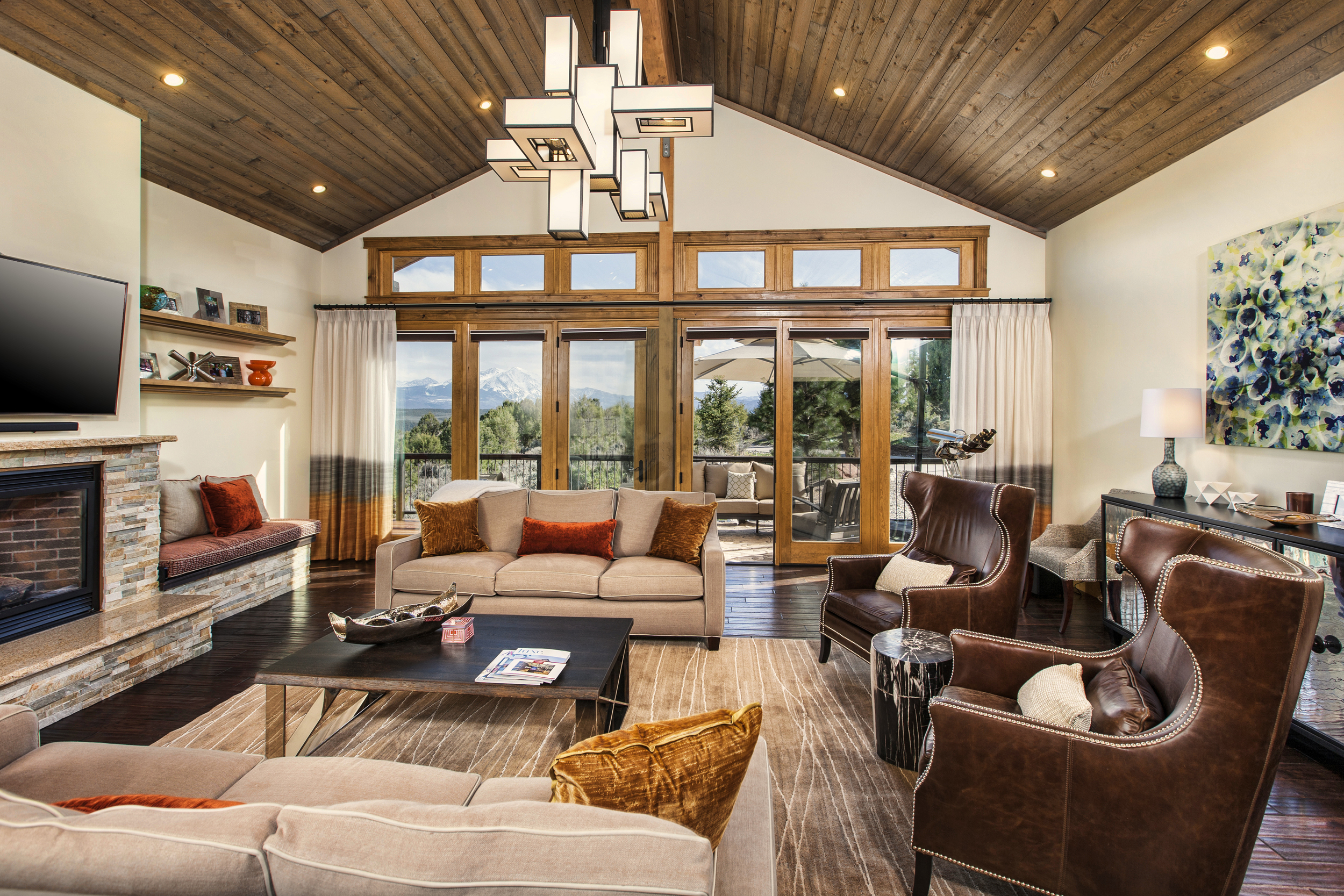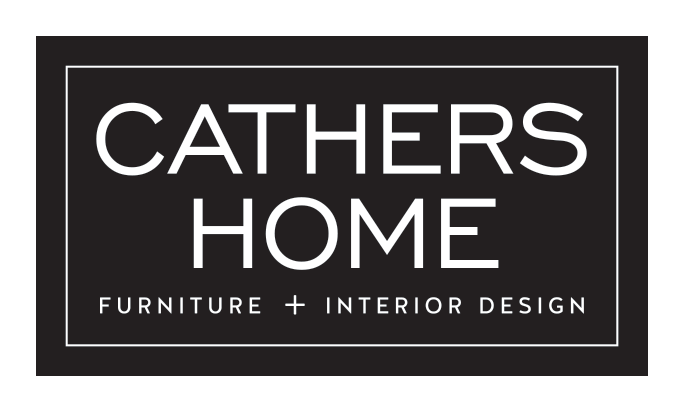A room without furniture is akin to an artist’s unpainted canvas. Arranging furniture and painting a piece of art require strategy. An interior designer must answer questions like, “How will the color and texture of this piece interact with this other piece?” Or, “What will be the impact of introducing this particular shape into the space?”
At Cathers Home, furniture layout is one of our many design services. When we consider how to arrange furniture in a current project, our design team begins by reviewing the space in question, and closely listening to the client’s goals for that space. This first step guides the furniture layout process.
Non-Residential Furniture Layout: Aspen Jewish Community Center

Sitting before a roaring fireplace with family and friends brings comfort. This feeling is brought to life in the fireplace seating area in the Aspen Jewish Community Center. In the space, the color orange suggests a circle, and invites community members to sit and talk.
Residential Furniture Layout: Owl Creek Ranch

This Owl Creek Ranch residence has large windows that let in abundant light. Our design team carefully selected furniture of a size that would harmonize, rather than be in competition, with the floor-to-ceiling windows. This balance maintains the light, bright, and airy quality already present in the home.
Furniture layout is our expertise. You can put your trust in the Cathers Home design team when it comes to creating a room that speaks to your personal style.
Learn more about our interior design services.
