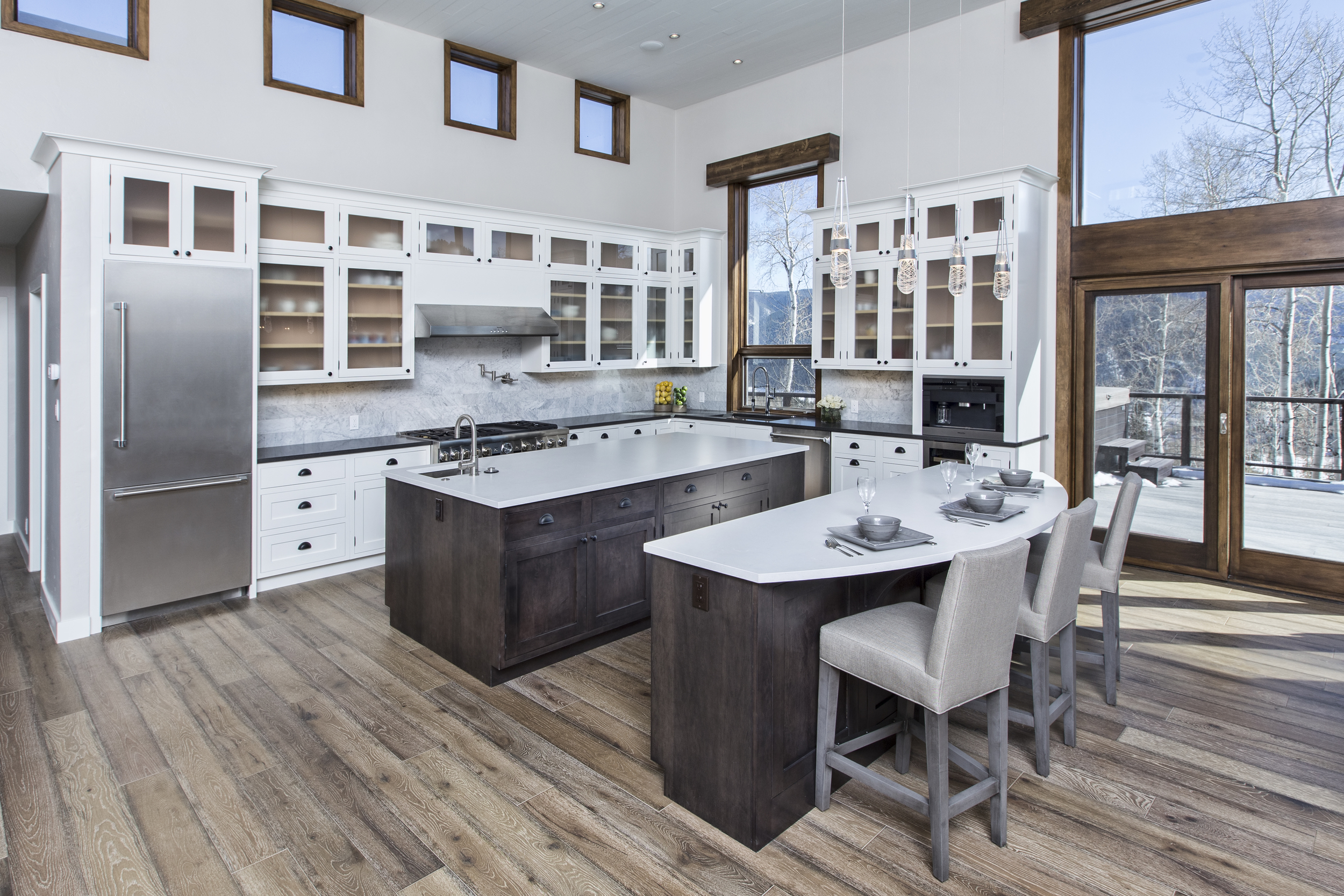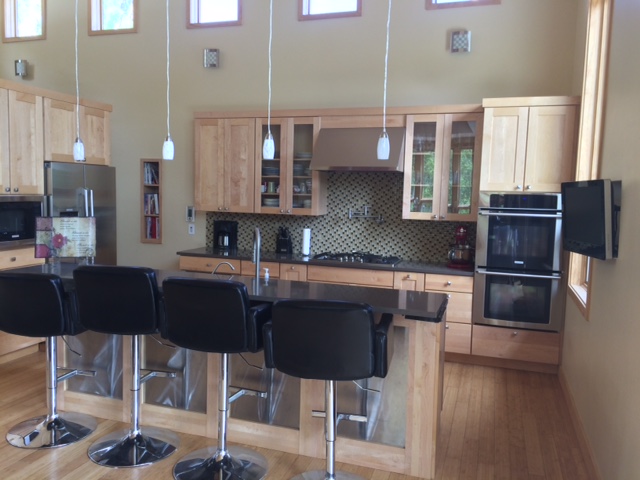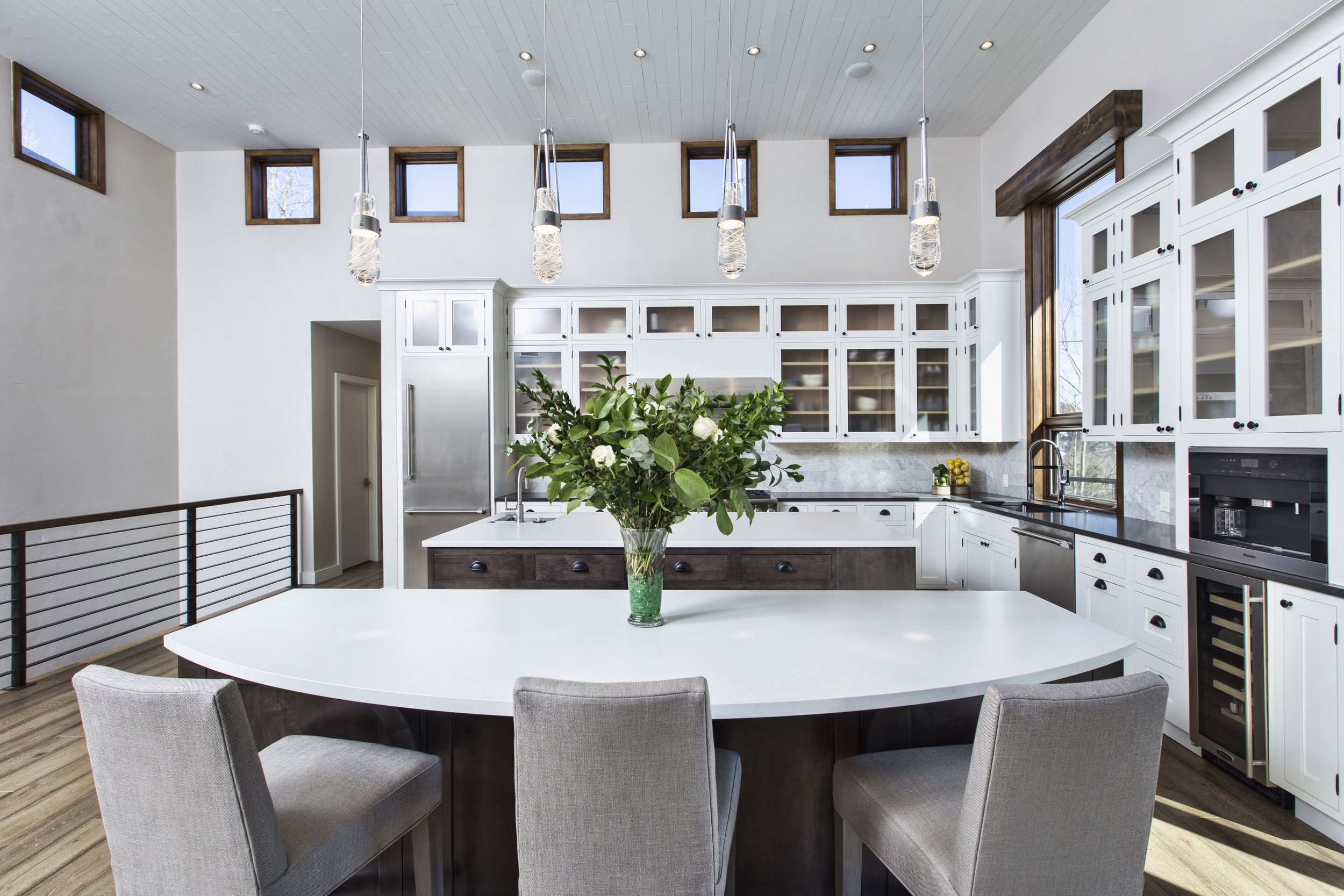
The kitchen is the core of a home. This is where we gather to nourish our body and soul. There is nothing more rewarding than sharing moments with loved ones over breakfast, or while preparing a meal to enjoy after a busy day of outdoor activities.
However, when the kitchen is not designed to meet a homeowner’s needs, this nonfunctional space causes frustration and disappointment.

Prior to Cathers Home remodeling this kitchen, it was small, cramped, and could not possibly accommodate the family that used this home as their second residence. They enjoyed the kitchens in their other homes, not only for meals, but throughout the day as a main gathering space. Also, the original kitchen did not have the comforts of a modern space, and to be frank, was quite uninviting—the opposite of what a kitchen should be.
With a deep understanding of the family’s needs and lifestyle, the Cathers Home interior design team worked towards opening up the room to the rest of the home, and allowing for abundant counter space.

To create a light and unobstructed space, we replaced the peninsula with a double island. This opened the room into the dining and living areas, while offering multiple surfaces for meal prep and entertaining.
Contrasting finishes add interest to an otherwise clean design. Though versatile, an all-white kitchen can read a bit boring, so we installed faceted crystal pendants over the exterior island to add a touch of glamour. Last but not least, we installed a professional European espresso machine to energize the early birds of the family.
Now, the owners of this home have a comfortable, functional, and welcoming space to gather in anytime of the day, whether for a café au lait in the morning, or a glass of wine in the evening. There is enough room to prepare and host large feasts, but also sufficient intimacy for a tȇte-a-tȇte.
